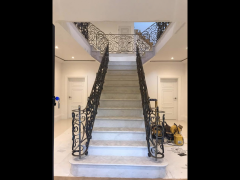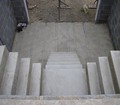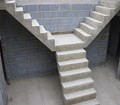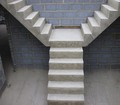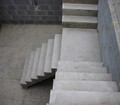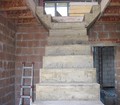
T-Shaped concrete stairs
A T-shaped stair provides access to seperate areas at the head of the stairs.
They have a half landing area, usually three quarters of the way up.
This landing area will need to be supported either by a wall beneath,
or we can use your exisiting walls for support.
We believe they add a real touch of class to a property or building.
They can be finished the same as any other type of stair we construct.
T-shaped staircases are a practical choice for residential buildings,
allowing for efficient use of space in areas with limited square footage.
They typically consist of two flights of stairs meeting at a landing, with
one flight running perpendicular to the other forming a "T" shape.
The T-shaped staircase, also known as an imperial staircase, is a grand,
bifurcated design that gained prominence in large palatial and public
buildings during the Baroque period of the 17th and 18th centuries.
It became a symbol of wealth and staus by creating a dramtic sense of arrival.
T-shaped stairs evolved from innovations in staircase design during the
Renaissance, which moved away from the compact, functional medieval
spiral staircases.
